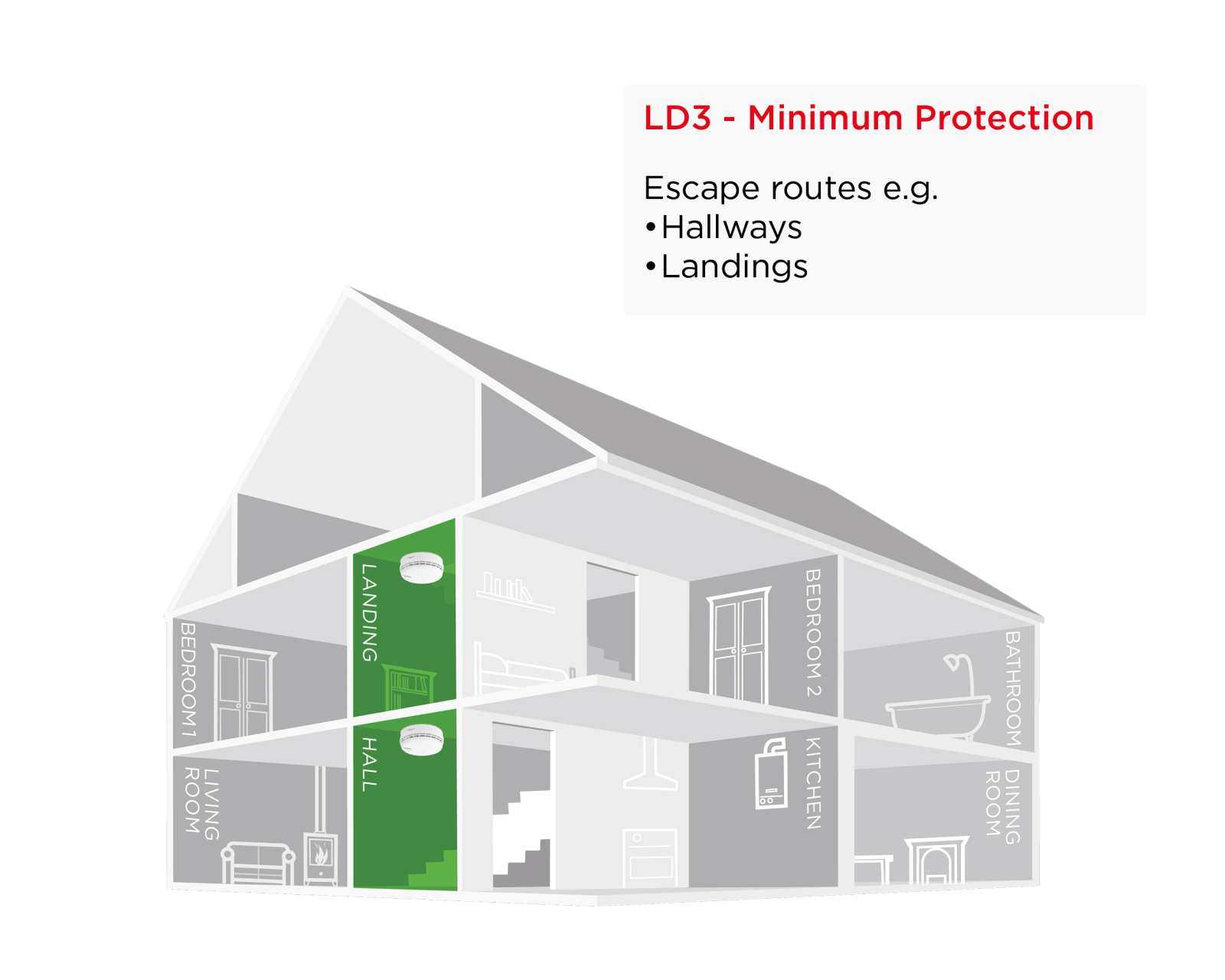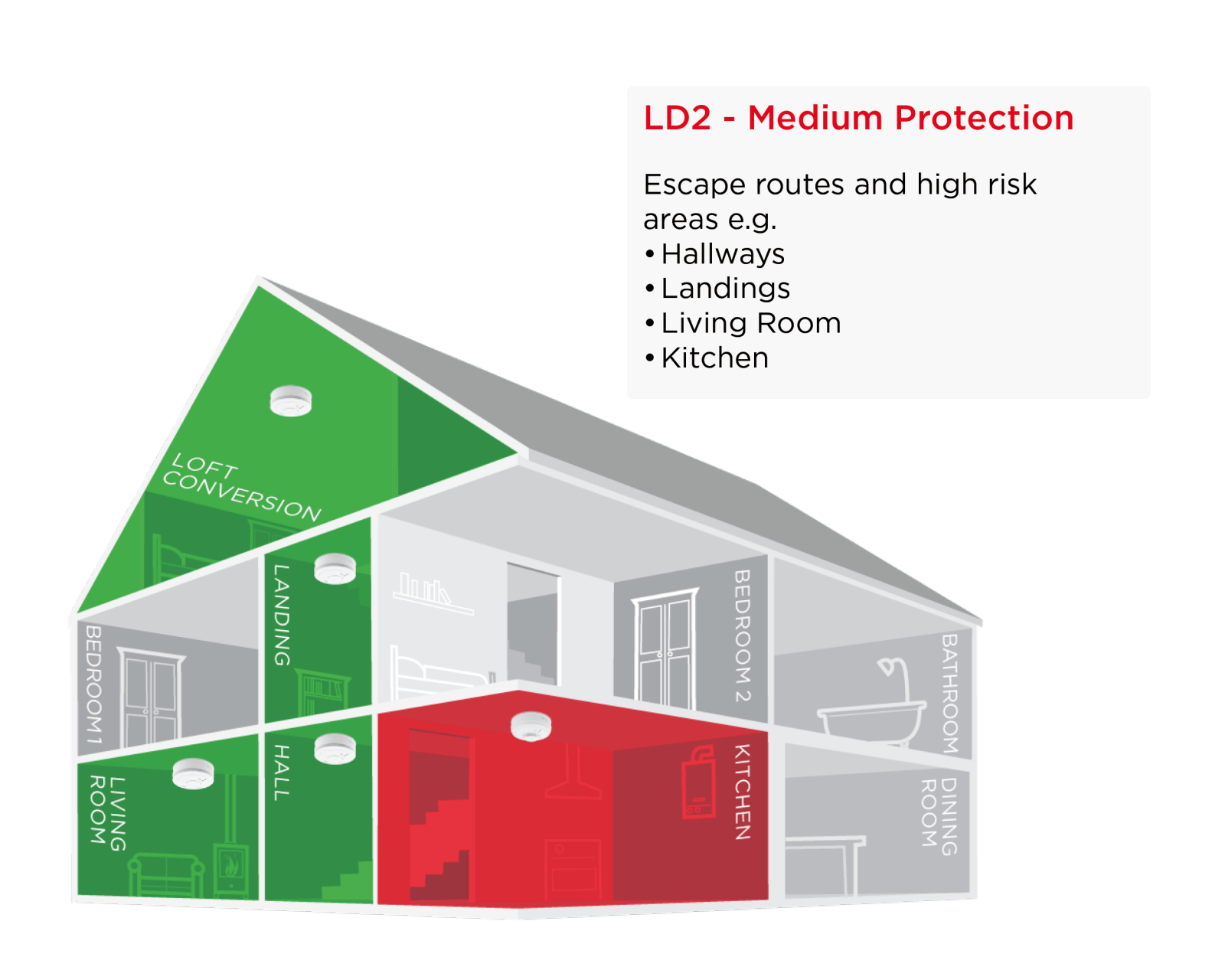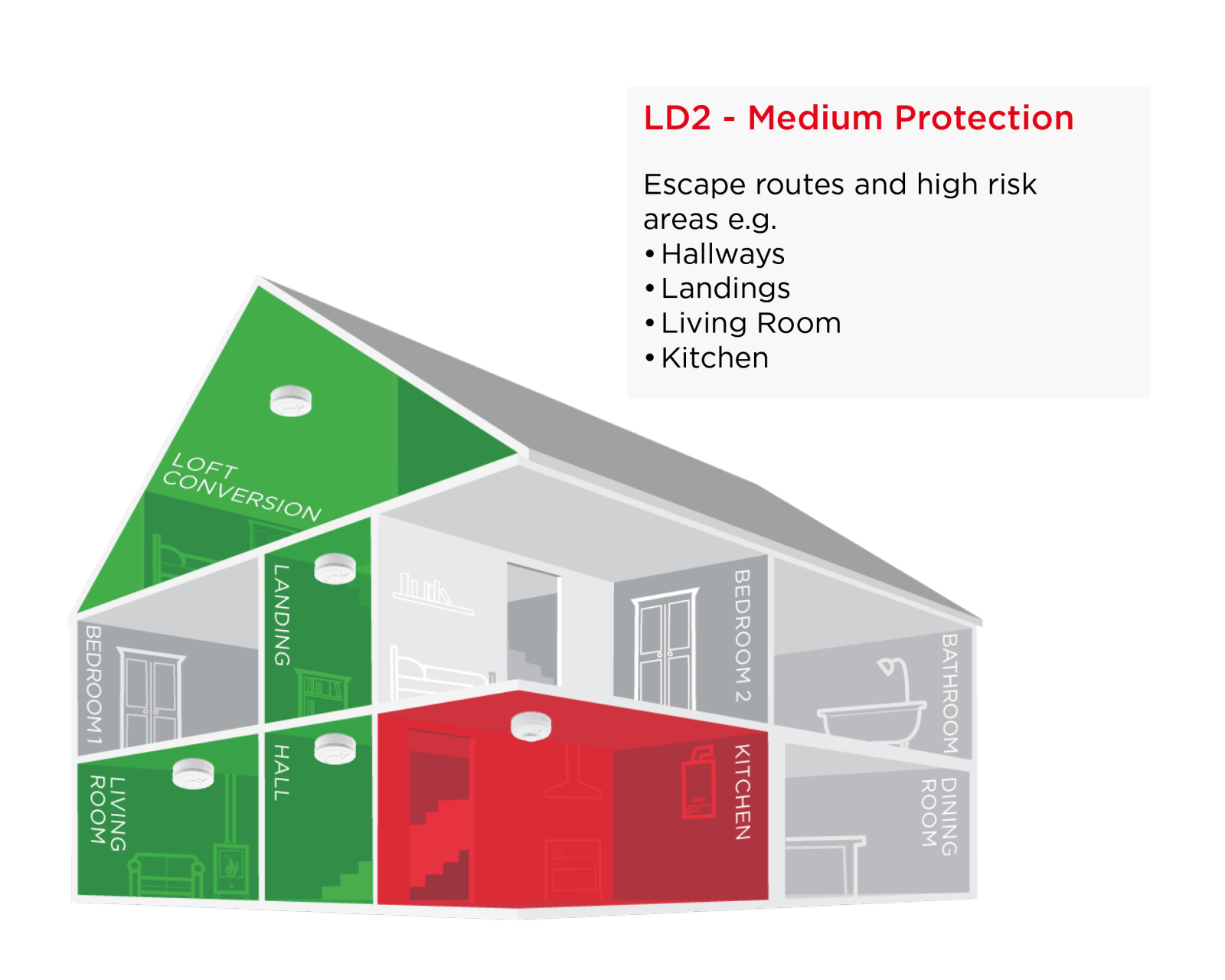
England and Wales – Building Regulations Document B (Volume 1)
These regulations cover new builds, materially altered dwellings, loft conversions and certain building extensions for standard dwellings.
All dwellings should be provided with an alarm system to at least Grade D1/D2, Category LD3 – this means the installation of mains powered alarms with an integral back-up power supply within the escape routes of the property (i.e. hallways and landings). In addition, the Regulations also require a heat alarm to be installed in any kitchen areas where the kitchen is not separated from the circulation space or stairway by a door.
The Regulations state that optical smoke alarms are generally more suitable for installation in circulation areas (hallways and landings) adjacent to kitchens. Heat alarms are recommended for kitchens.
All alarms should be interconnected to ensure audibility throughout the property in event of an alarm being triggered.
The Regulations also reference the British Standard BS 5839-6:2019 and recommend that an alarm system is installed in-line with this Standard.

