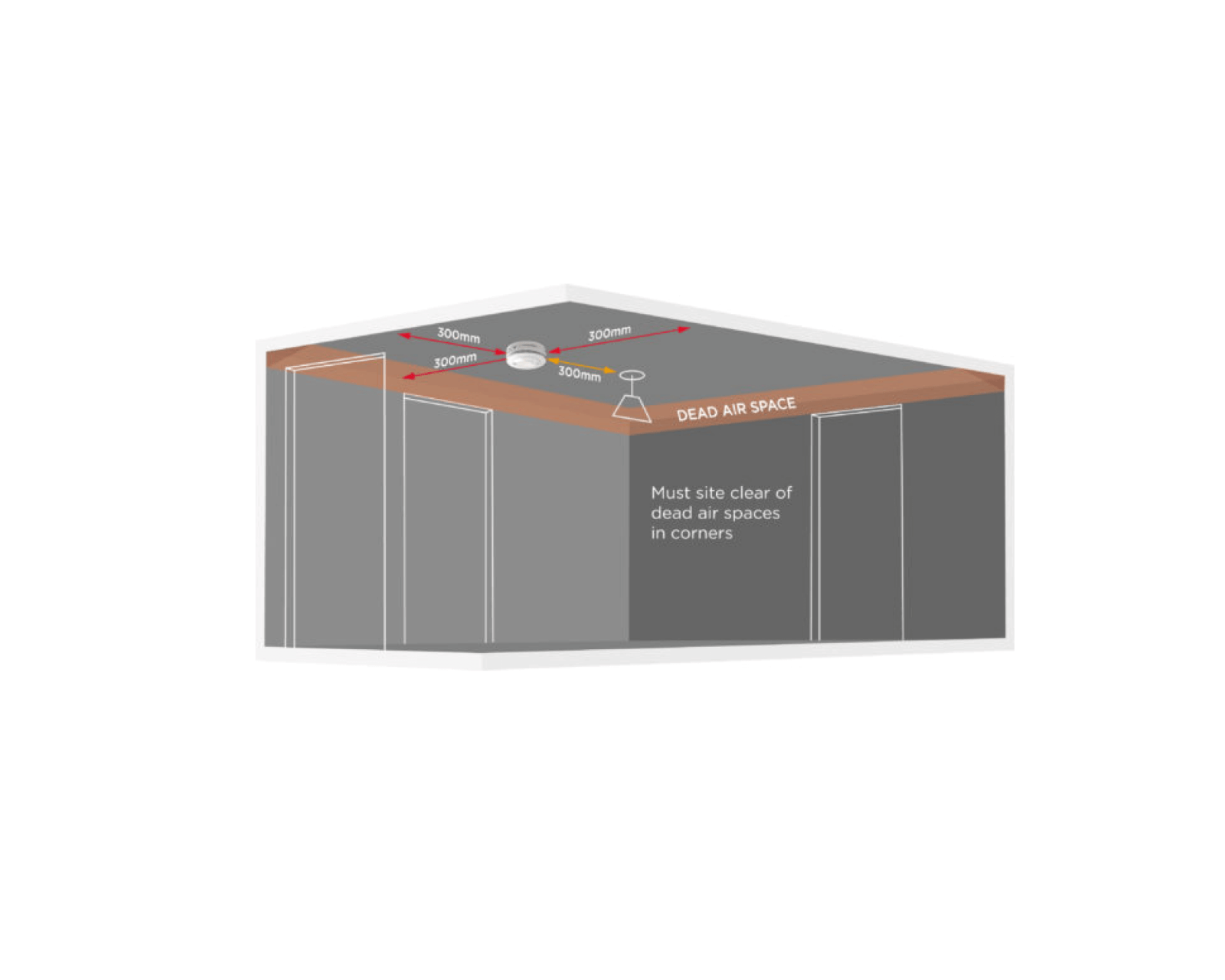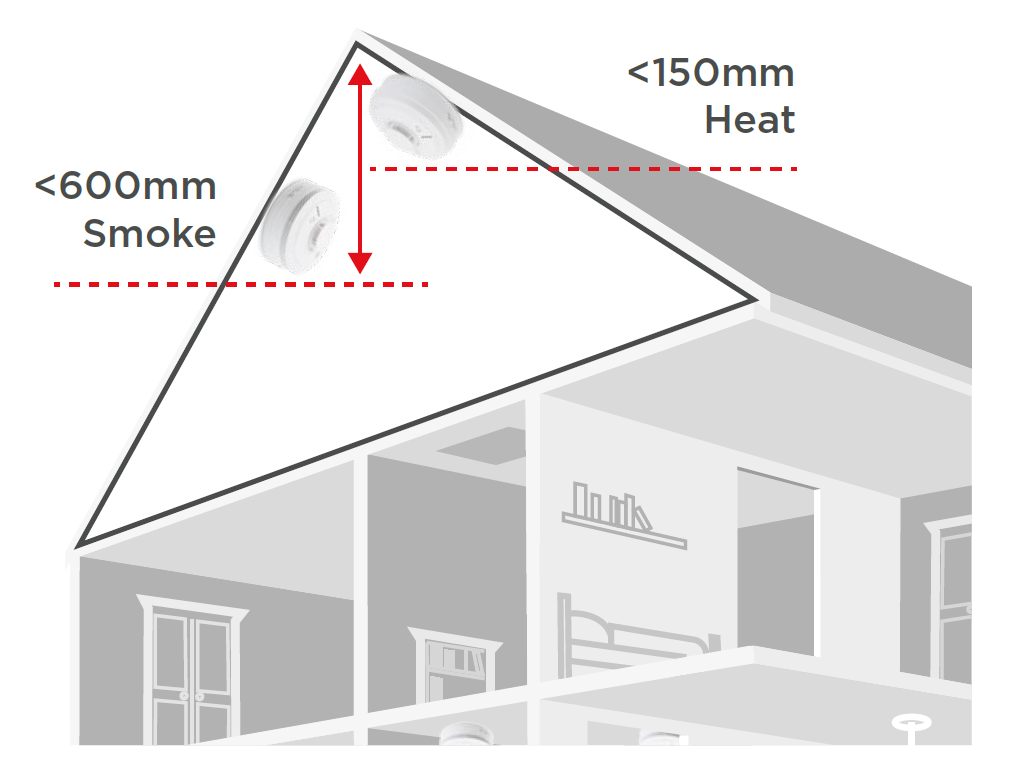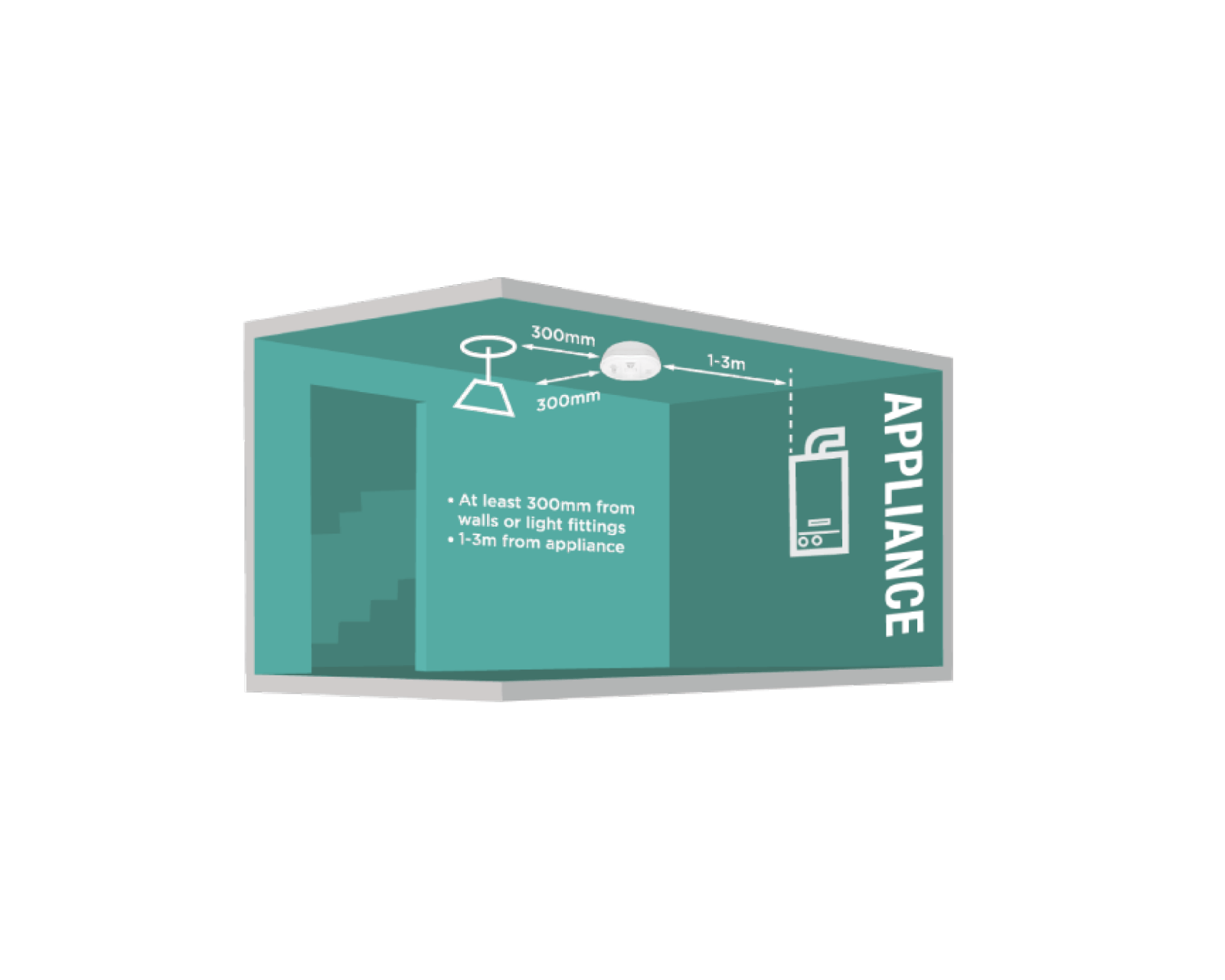Alarm Siting
Overview of Alarm Siting
Siting alarms correctly throughout a property is vital to ensure they provide life saving detection and respond as quickly as possible in the event of a fire or carbon monoxide leak. Every property is different, but here are some basic rules to follow when considering siting.

Siting Smoke and Heat Alarms
- Alarms should be sited on the ceiling, as centrally as possible within the room/area they are installed.
- Site alarms 300mm from walls, light fittings or any obstructions – this is to ensure that they are outside of any ‘dead air’ spaces that occur in corners and spaces where the airflow may be blocked.
- There should be an alarm within 3 metres of every bedroom door to ensure audibility
- Alarms should be positioned between high-risk rooms and bedrooms
- Alarms should not be sited within bathrooms or too close to a bathroom door as steam and moisture can affect them.

Siting near Staircases, Sloped Ceilings and Beams
- Where stairways are present site alarms on the flat ceilings at the top and bottom of the stairs. Do not site on the sloped ceiling directly above the stairs.
- Peaked and sloped ceilings – for smoke alarms site a maximum of 600mm vertically down from the apex, for heat alarms a maximum of 150mm vertically down from the apex on the slope. Multi-sensor alarms should follow the 600mm rule.
- Beams (where the depth of the beam is less than 10% of the room height) – site the alarm twice the depth of the beam or 500mm, whichever is less.
- Beams (where the depth of the beam is more than 10% of the room height) – treat the beam as a wall and fit alarms on both sides of the beam, or if the beam is less than 600mm deep site an alarm on the underside of the beam.

Siting Carbon Monoxide Alarms
When installing carbon monoxide alarms it is important to note that there are different siting requirements depending upon if the alarm is being installed in the room with the fuel-burning appliance or not. If the fuel burning appliance is in a confined space for example, a boiler room, then the alarm should be sited on the ceiling just outside the room. If the cupboard is within a bathroom, then our battery powered carbon monoxide alarms Ei208, Ei208WRF can be installed.
In a room with the fuel burning appliance:
- Alarms should be sited on the ceiling
- Should be fitted between 1m–3m from all potential sources of carbon monoxide
- Sited 300mm from walls, light fittings or any obstructions – this is to ensure that they are outside of any ‘dead air’ spaces that occur in corners and spaces where the airflow may be blocked
- If the fuel burning appliance is in a confined space for example, a boiler room, then the alarm should be sited on the ceiling just outside the room
In a room without a fuel burning appliance:
- Alarms should be sited at breathing height
- If installed within a bedroom, this could be at the height of the bedhead
For more information please refer to the British Standard BS 5839-6:2019+A1:2020 for smoke/heat alarms, British Standard BS EN 50292:2013 for carbon monoxide alarms or the relevant Building Regulations. You can also contact our Technical Team for advice at technical@aico.co.uk.
We’re Here To Help
Find the information you need in our library of educational and informative resources.
FAQs