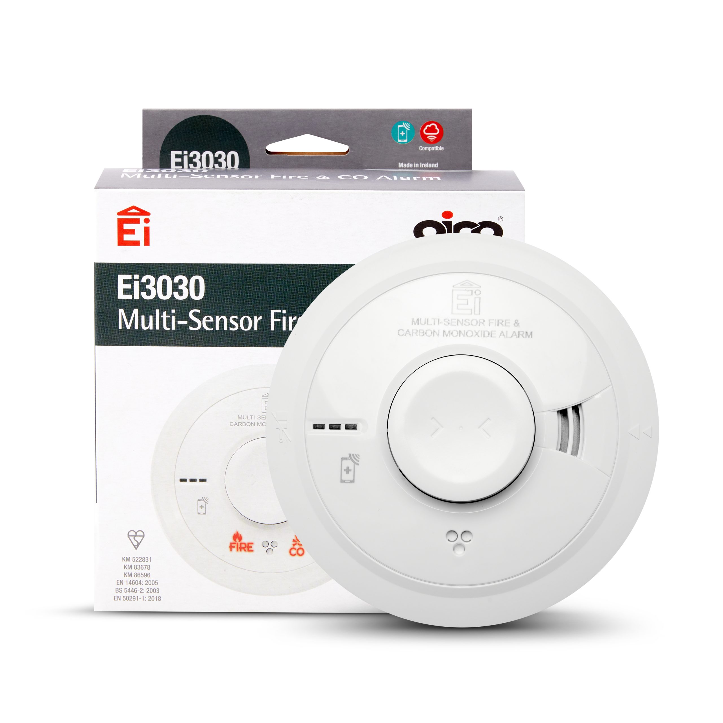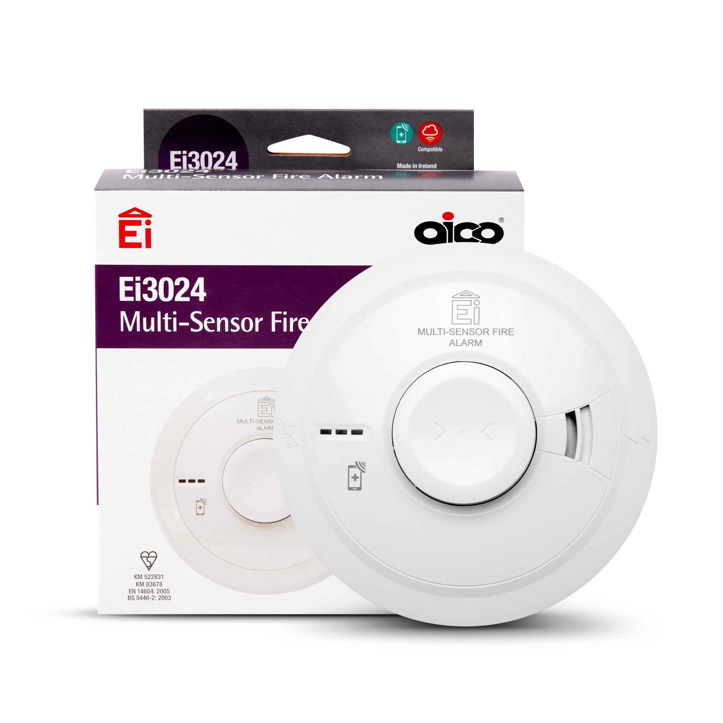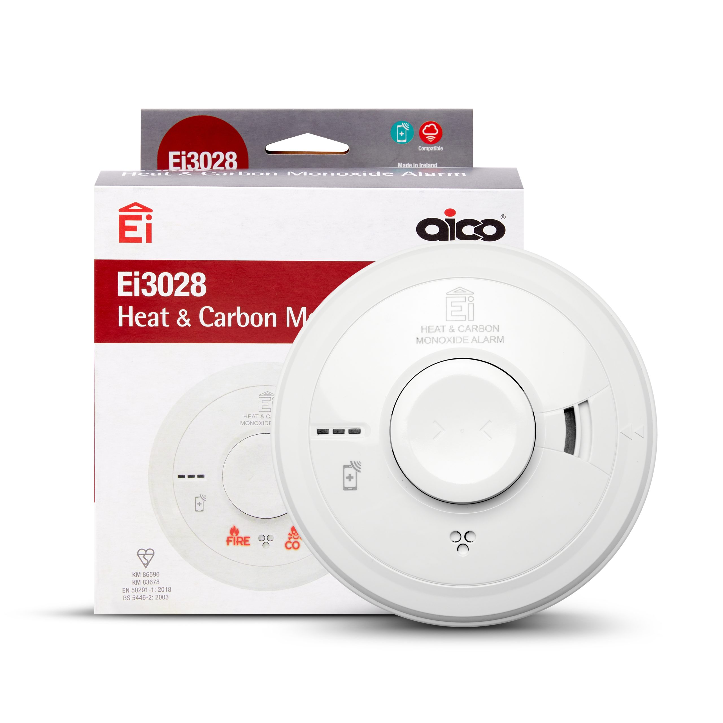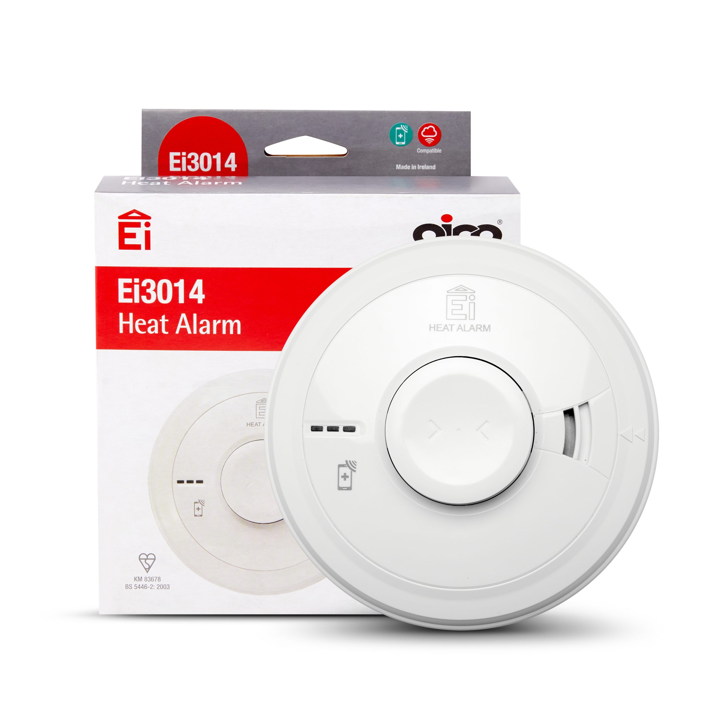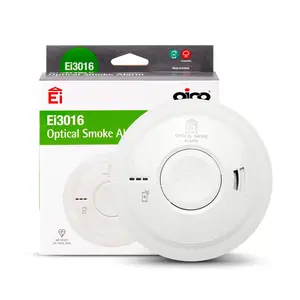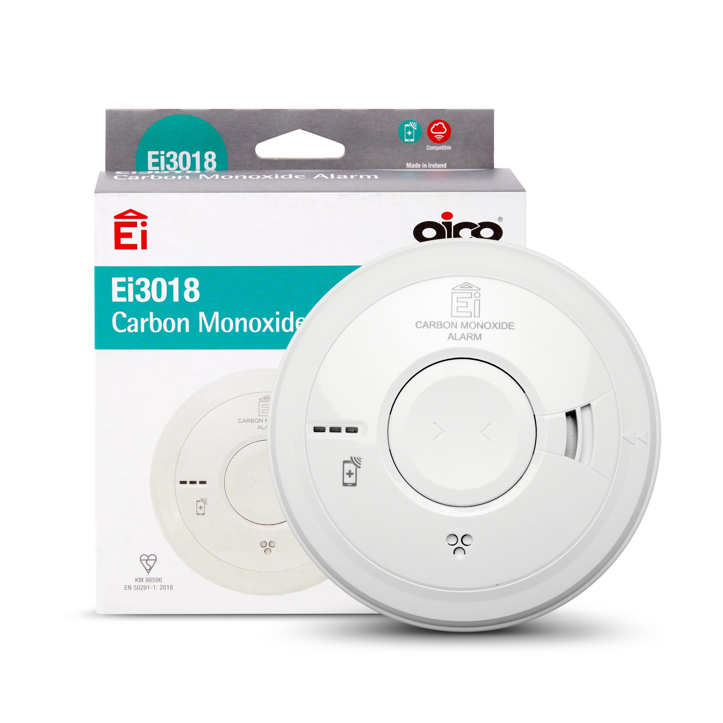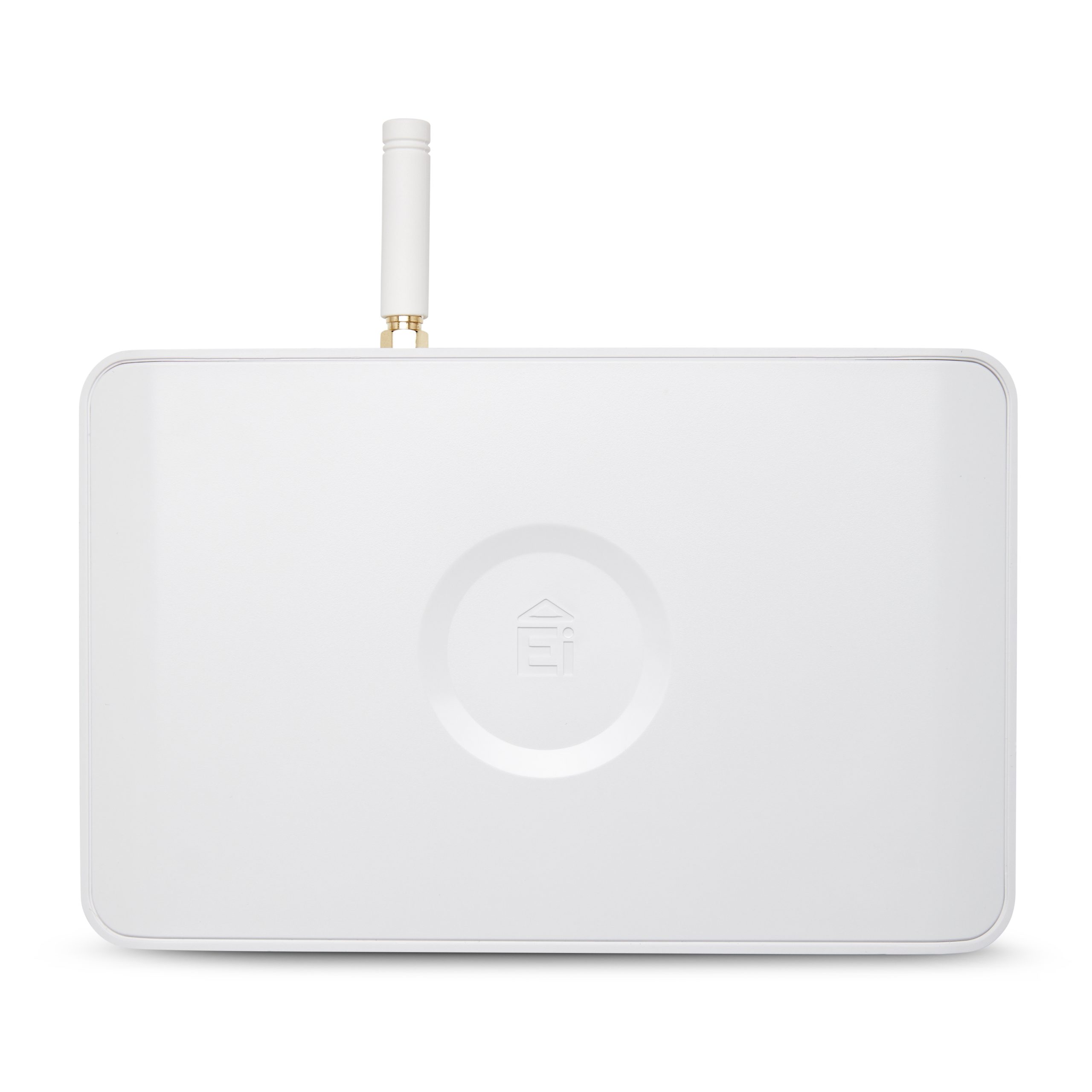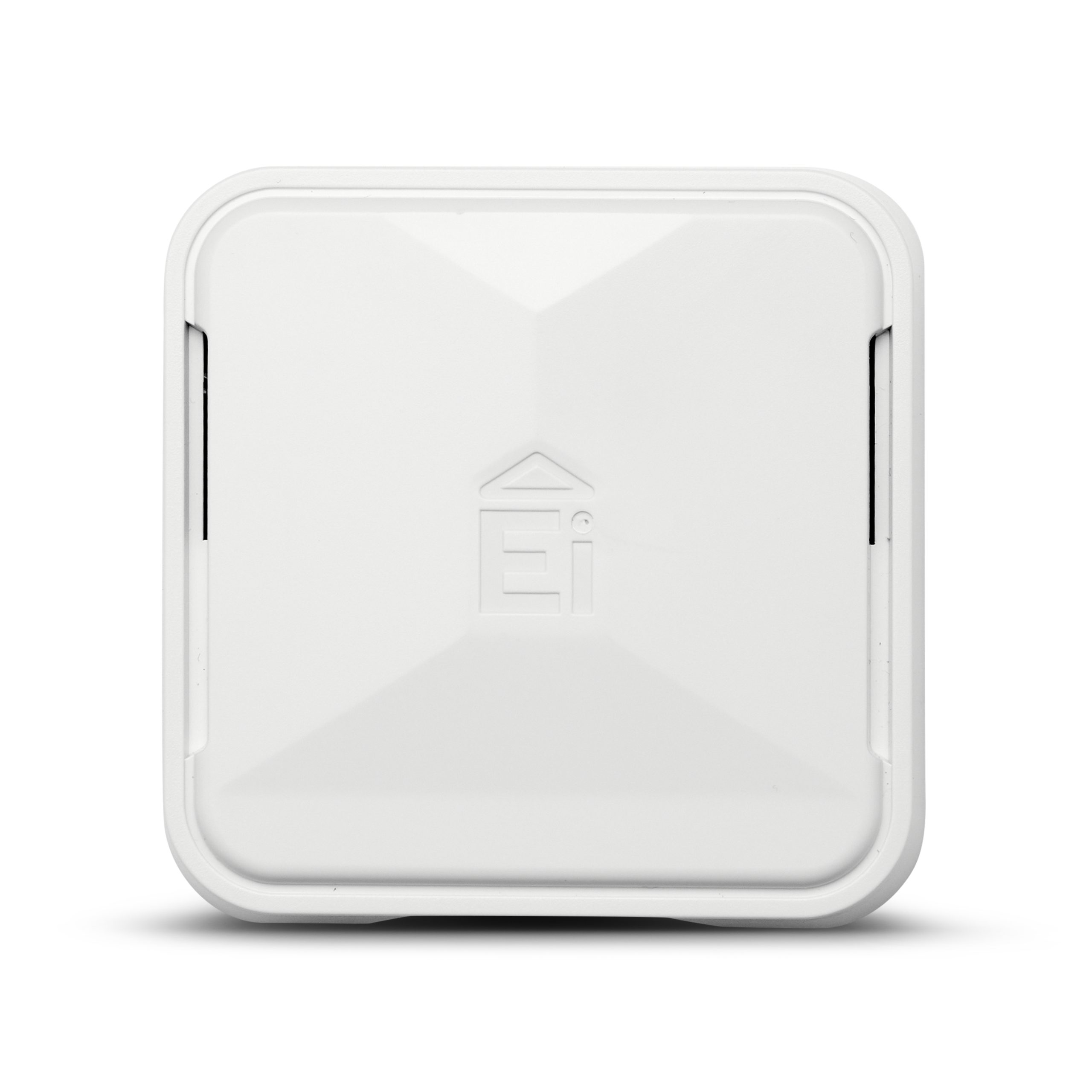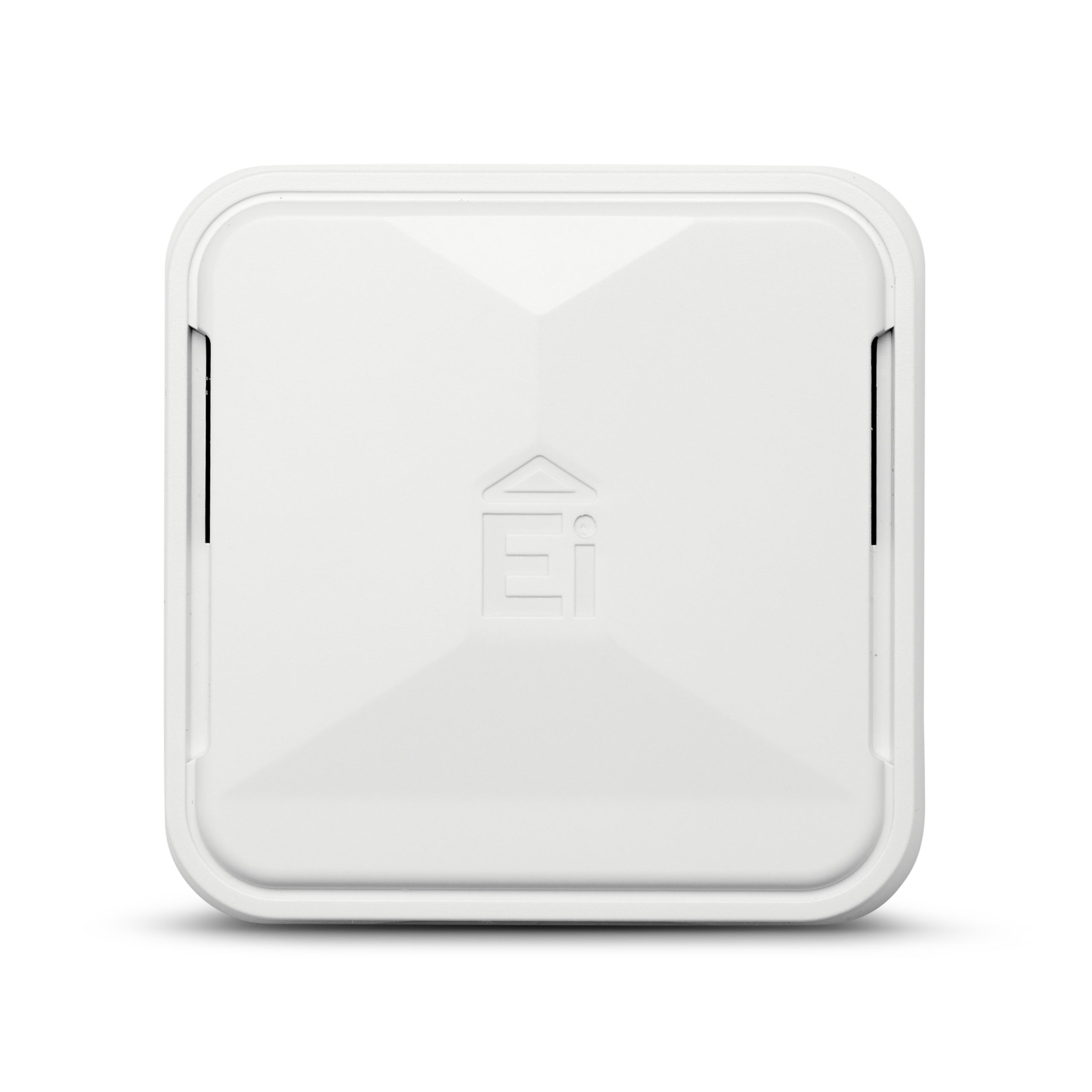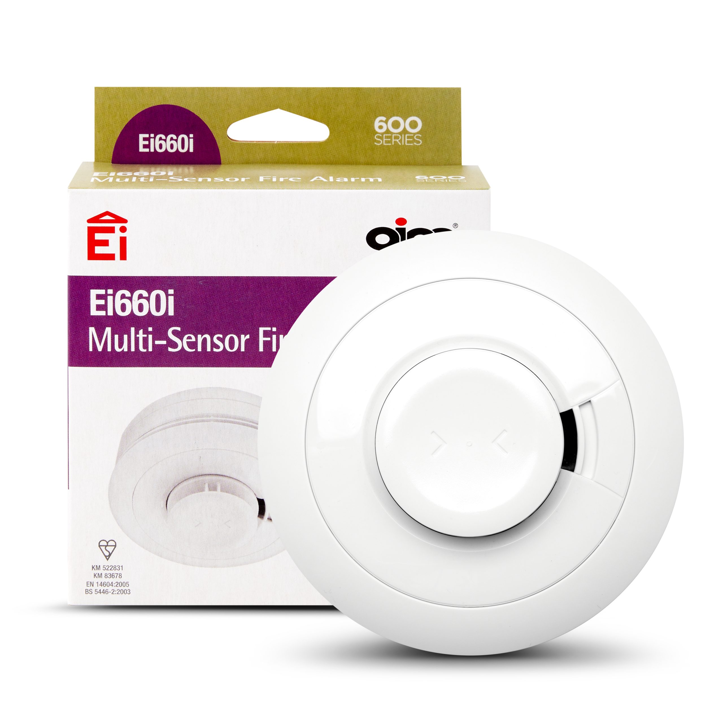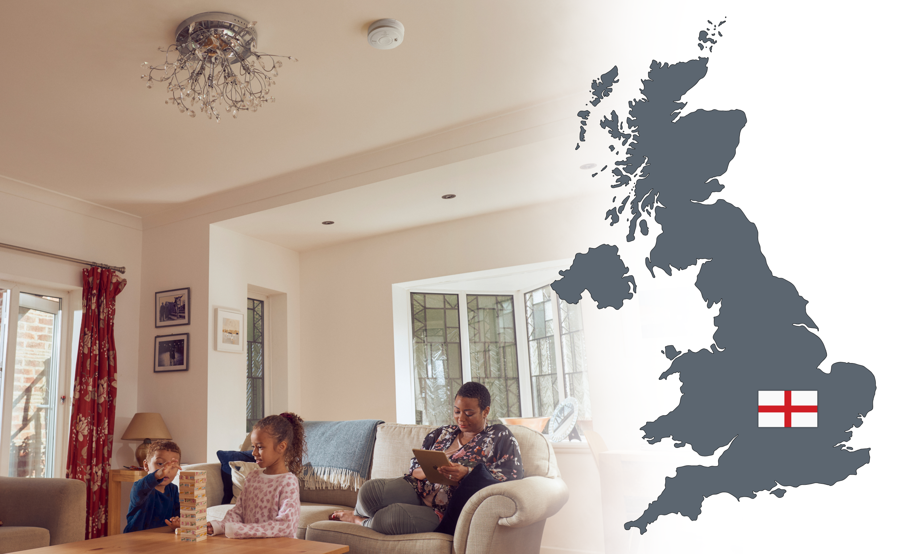
An Architect’s Quick Guide to Fire and CO Protection
When designing a home, architects hold a pivotal role in ensuring the safety and well-being of its future occupants. A critical aspect of this responsibility is the correct integration of fire and carbon monoxide (CO) alarm systems. Getting this right ensures alarms provide life-saving detection and respond quickly in a fire or CO event.
It’s important to clarify that specific requirements and best practices can vary significantly depending on the property type and the applicable building regulations in your region. Always consult the latest versions of relevant standards and legislation.
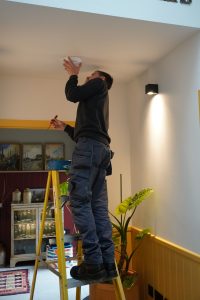 Siting Alarms
Siting Alarms
The placement of fire and CO alarms is paramount to their effectiveness. While seemingly straightforward, there are considerations to take when maximising detection and alerting occupants promptly.
For optimal fire detection, heat and smoke alarms should be located on the ceiling, as centrally as possible within a room, and at least 300mm away from walls, light fittings, or any other obstructions. This distance is vital to avoid restricted airflow, which can delay smoke reaching the alarm sensor.
Beyond individual rooms, strategic placement ensures audibility throughout the property. Install alarms within 3 metres of every bedroom door to guarantee residents are woken from sleep in the case of an emergency. Furthermore, positioning alarms between high-risk rooms and bedrooms provides an early warning pathway. For properties with stairways, alarms should be sited on the flat ceilings at both the top and bottom of the stairs to monitor the spread of fire vertically.
Never install fire alarms within bathrooms or too close to a bathroom door, as steam and moisture can trigger nuisance alarms or damage the sensors. Similarly, avoid siting alarms on sloped ceilings directly above stairwells, as this can also lead to ineffective detection.
Elements like beams require careful consideration. Where the depth of a beam is less than 10% of the room height, position the alarm either twice the depth of the beam or 500mm away, whichever is less. If a beam’s depth exceeds 10% of the room height, it effectively acts as a wall. In such cases, alarms should be fitted on both sides of the beam. Alternatively, if the beam is less than 600mm deep, an alarm can be sited on its underside.
Carbon Monoxide Alarms
CO alarms have distinct siting requirements compared to smoke and heat alarms, primarily due to the nature of CO itself. When an alarm is installed in a room with a fuel-burning appliance, it should be sited on the ceiling, between 1m and 3m from all potential sources of CO. Like fire alarms, ensure it’s at least 300mm from walls, light fittings, or obstructions to avoid dead air zones.
If the fuel-burning appliance is located in a confined space, such as a small boiler room or cupboard, the CO alarm should be sited on the ceiling just outside that room. For instances where a cupboard is within a bathroom, certain battery-powered CO alarms, such as the Ei208 or Ei208WRF, are specifically designed for installation in such environments.
In rooms without a fuel-burning appliance, CO alarms should be sited at breathing height. This means they should be placed at a height where occupants are likely to inhale CO if it’s present. If installed within a bedroom, this could be at the height of the bedhead.
The Legal Landscape
Understanding the legal framework and relevant standards is crucial for compliance and best practice. In the UK, Building Regulations, British Standards, and specific legislation governs fire and CO alarm installations.
Building Regulations: For new builds, extensions, and significant renovations, the Building Regulations are paramount. In England and Wales, this typically means adhering to Approved Document B for fire safety and Approved Document J for combustion appliances, which includes provisions for CO alarms. Scotland has its own Building Standards Technical Handbooks, and Northern Ireland operates under the Building Regulations (Northern Ireland) 2012, Technical Booklets E and L. These documents specify the minimum grade of alarms required, often referencing British Standards.
British Standards
These provide the detailed technical specifications and best practices.
- BS 5839-6:2019 is the cornerstone for fire detection and fire alarm systems in domestic premises. It outlines the different grades of alarm systems (e.g., Grade D1, D2, F1, F2), indicating their power supply and interconnection capabilities. It also specifies different ‘categories’ of protection (e.g., LD1 for maximum protection, LD2 for medium protection, LD3 for minimum protection). Architects should be familiar with these classifications to specify appropriate systems for varying property risks and regulatory requirements. For instance, new builds or properties undergoing material change of use typically require higher grades and categories.
- BS EN 50292 provides guidance on the selection, installation, use, and maintenance of CO alarms. It reinforces the siting advice mentioned earlier, particularly concerning the proximity to potential CO sources and placement at breathing height.
Legislation for Landlords
The Smoke and Carbon Monoxide Alarm (England) Regulations 2015 (updated 2022) place specific legal duties on landlords. They require private and social landlords to install a smoke alarm on every storey of a property used as living accommodation and a CO alarm in any room with a fuel-burning appliance (excluding gas cookers). Alarms must be checked and repaired if found faulty. While primarily aimed at landlords, this legislation sets a benchmark for safety that architects should consider in any residential design. Similar regulations exist in Scotland (Housing (Scotland) Act 2014 and associated guidance) and Wales (The Renting Homes (Fitness for Human Habitation) Regulations 2022).
A Definitive ‘Don’t’
A frequent question is whether alarms can be painted to blend in with the ceiling. The unequivocal answer is no. Painting an alarm, even subtly, can severely compromise its functionality for several critical reasons:
- If it is a smoke alarm, it is highly likely that paint will enter the smoke chamber. This interference can directly damage the internal sensors or cause nuisance alarms. For CO alarms, paint could completely block the necessary openings, rendering the device entirely useless in detecting this silent, deadly gas.
- Furthermore, alarms are not tested or certified with paint on them. This means there’s no guarantee how the device will react or perform in a real-world scenario if it’s been painted. Any alteration from its tested state introduces an unknown variable that could compromise its life saving capability.
- Finally, and perhaps most directly impactful, most alarm manufacturers explicitly state that painting or otherwise tampering with the alarm will void its warranty. In the event of a system failure, this could have significant implications for liability and replacement.
Conclusion
Integrating fire and CO protection is a fundamental aspect of responsible architectural design. By understanding the importance of alarm siting, staying compliant with the evolving landscape of standards and regulations, and adhering to best practices, architects can ensure the homes they design are beautiful and functional in addition to providing life safety for their occupants.
For more information on standards and legislations, visit www.aico.co.uk
